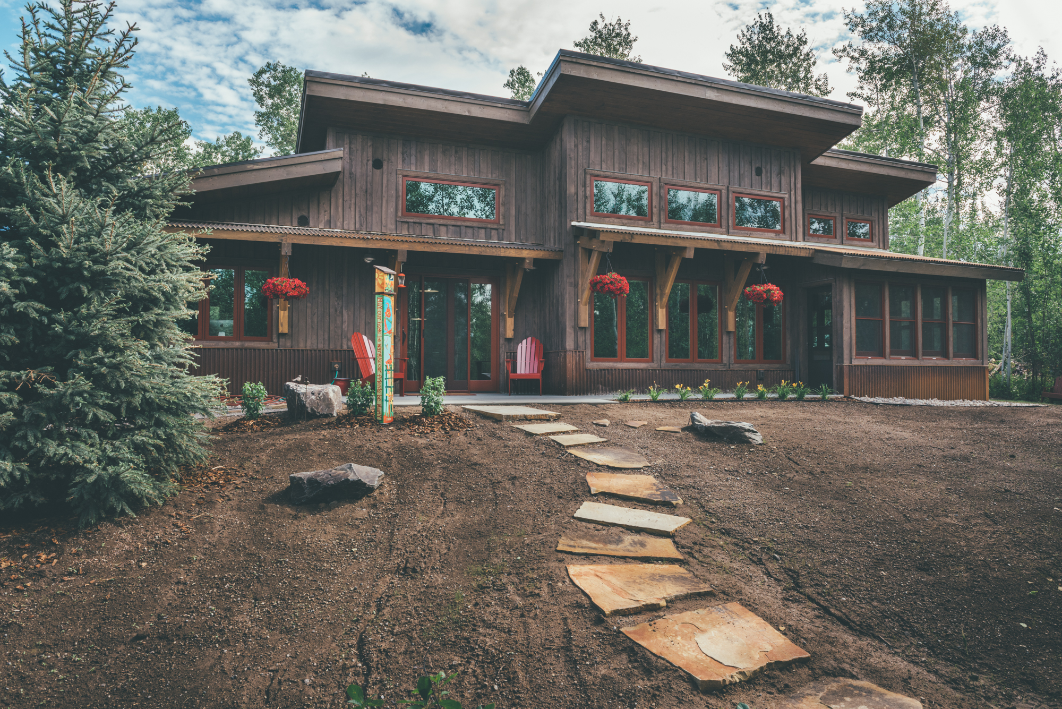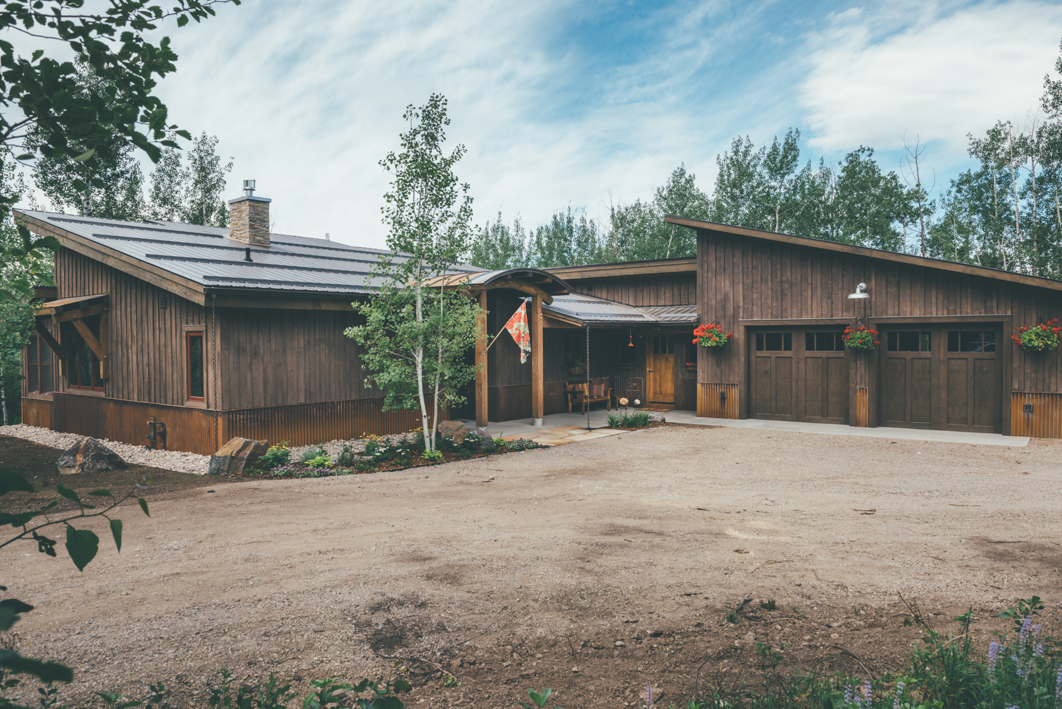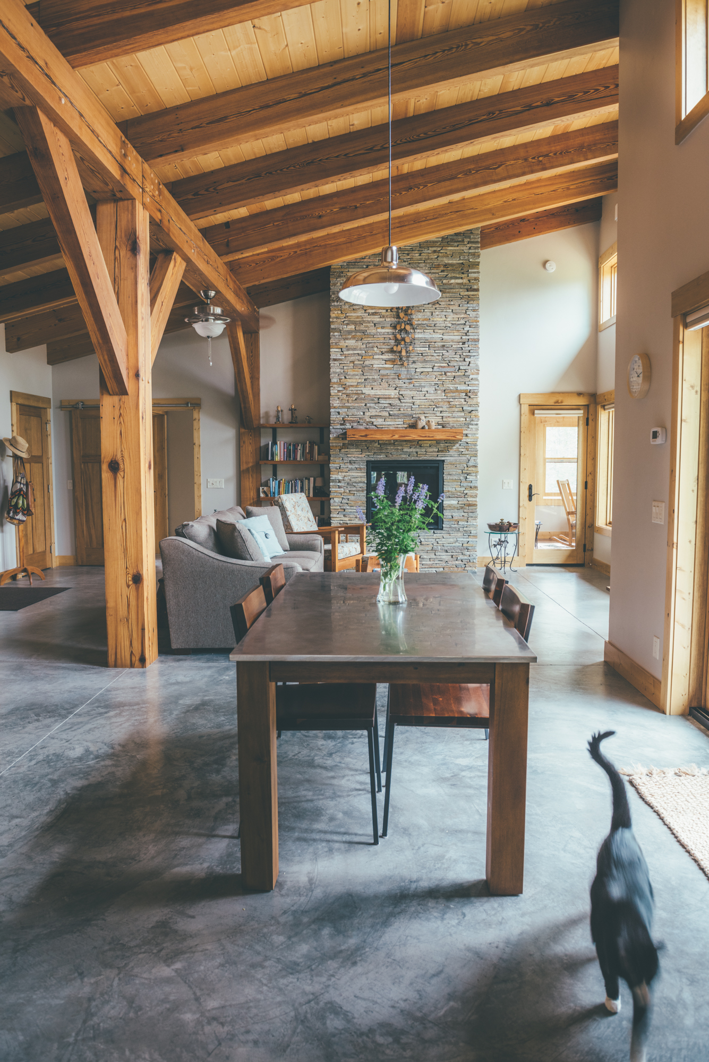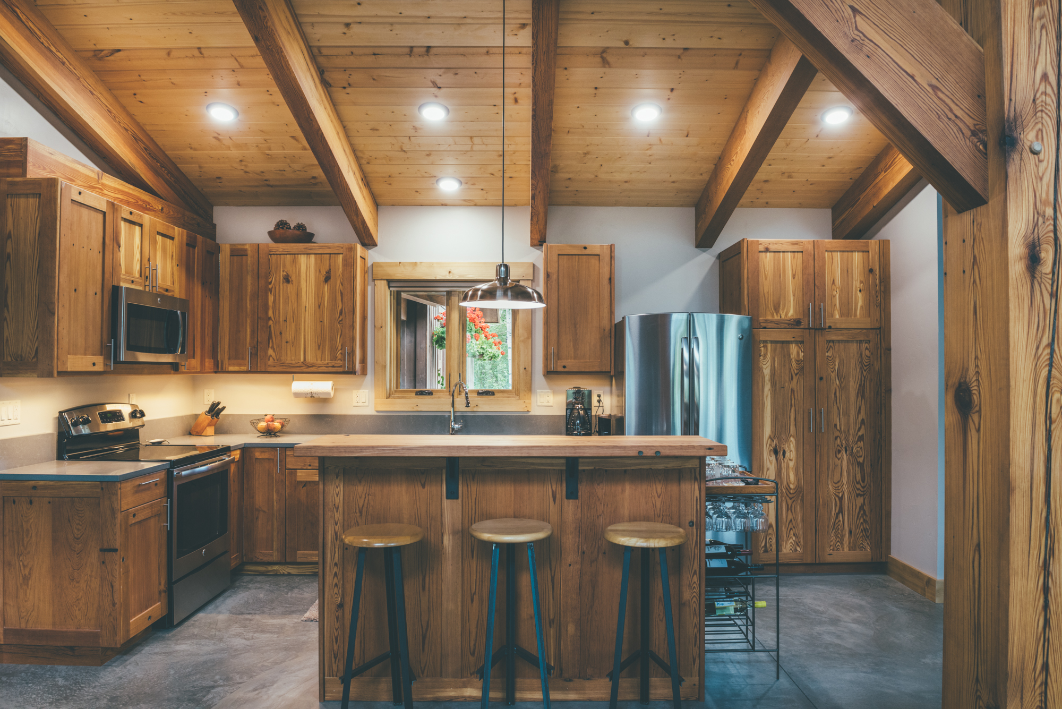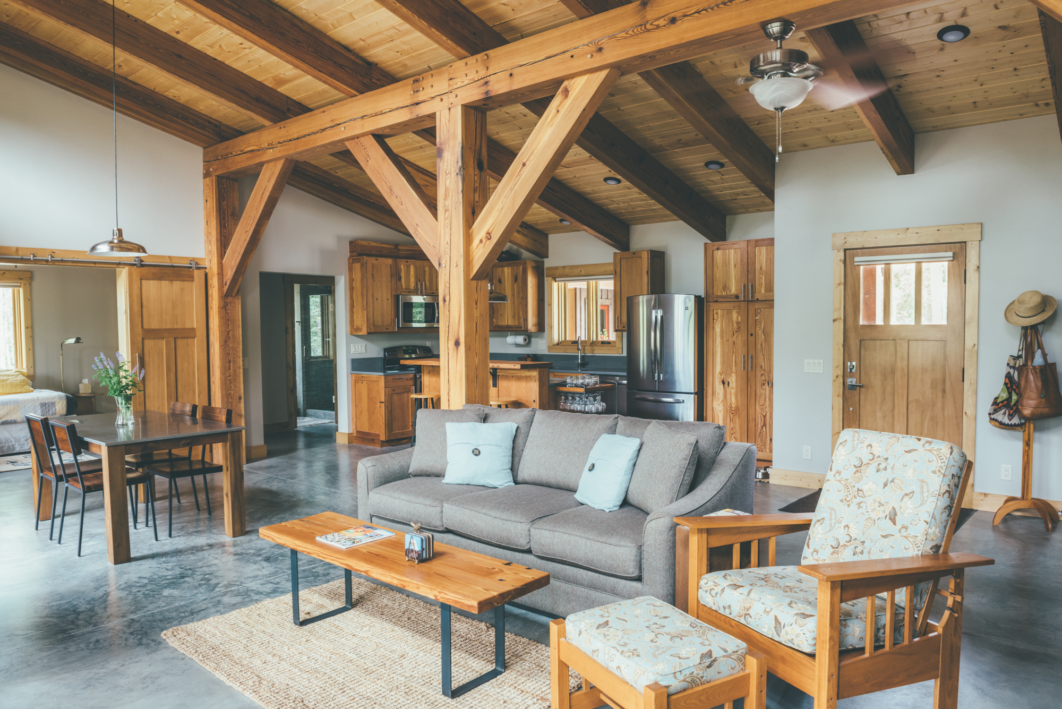The owner of Aspen House was a great client and is now a good friend. She moved to the quiet side of the Tetons to work on her wildlife photography and to escape the bustle of the Front Range of Colorado. She wanted a comfortable, rustic cabin in the woods with some modern lines and finishes. We explored several floor plans, roof lines and finish details before agreeing on the ones you see below.
The form of this home follows its function. This is a passive solar design with roof overhangs designed to shade the windows in the summer when the sun is high in the sky and allow sunlight deep into the home in the winter when the sun swings low to the south. Other key features include plenty of thermal mass to retain that solar gain; a 4" finished concrete slab with radiant heat; triple-glazed windows; reclaimed southern yellow pine timbers that also provided cabinets and trim; and a curved "taiko beam" at the entry from a nearby forest.
Take a peek!
STATS:
- Location: Tetonia, Idaho
- Total Square Feet: 1523 plus 2 car garage, porches and patios
- Construction Type: Hybrid timberframe with Insulated Concrete Form (ICF) foundation; Advanced stick-framed walls; cellulose interior insulation and Roxul exterior insulation
- Date Built: 2015
- About this house: This passive solar home is tucked away in an aspen grove on a south-facing hillside. The owner loves her rustic cabin and her neighbors, the moose, fox, and owls of Tetonia.
