The Case for Green Building
There is strong and growing demand for healthy, high-performance homes and public buildings. The term “green building” gets tossed around quite a bit because the marketplace recognizes the demand for it. Overall that’s a good thing, but it sometimes leads to spurious claims. We think it’s important to define what we mean by green building, how and why we practice it.
Green buildings are beautiful, durable, energy efficient structures with ample natural light and good air quality.
They create healthy, comfortable spaces that are affordable operate.
Green buildings minimize waste during and after construction and they cost much less to heat and cool than conventional, built-to-code homes.
We have been “building green” for over 20 years and we love to help people surround themselves with their ecological values. How do we do it?
Here are our favorite options for creating healthy, high-performance homes:
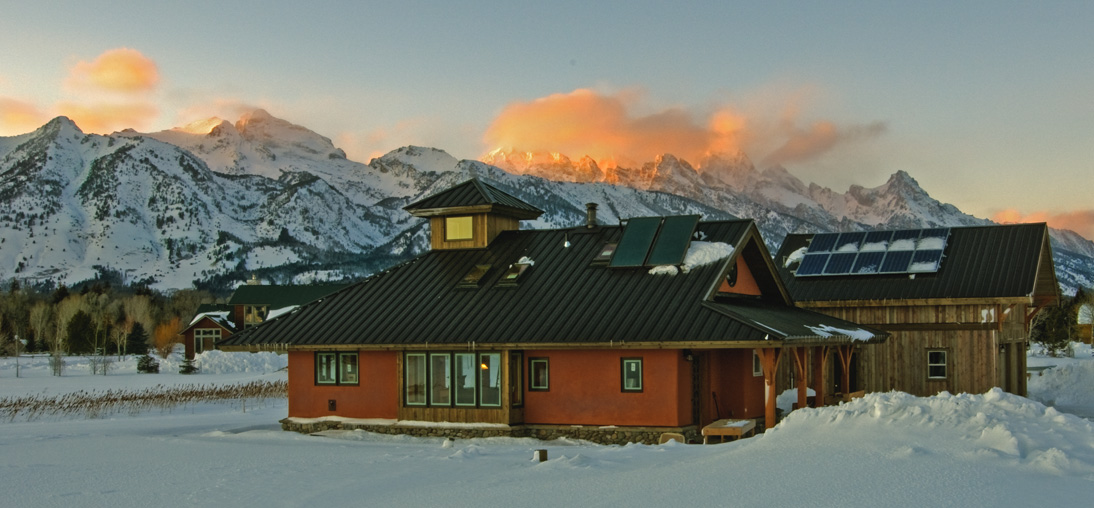

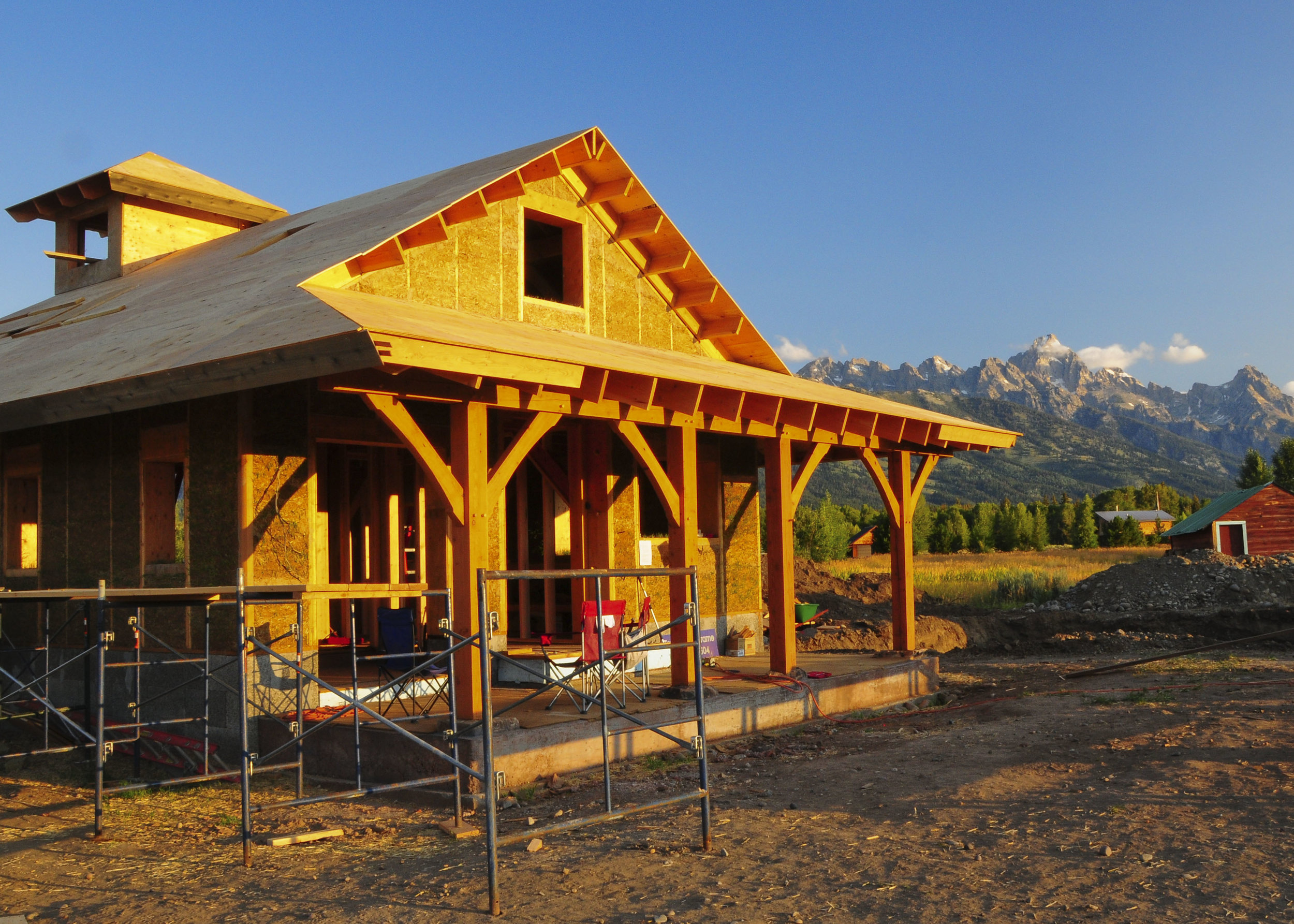

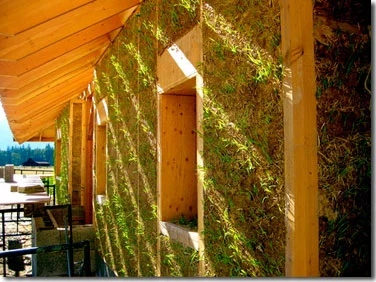
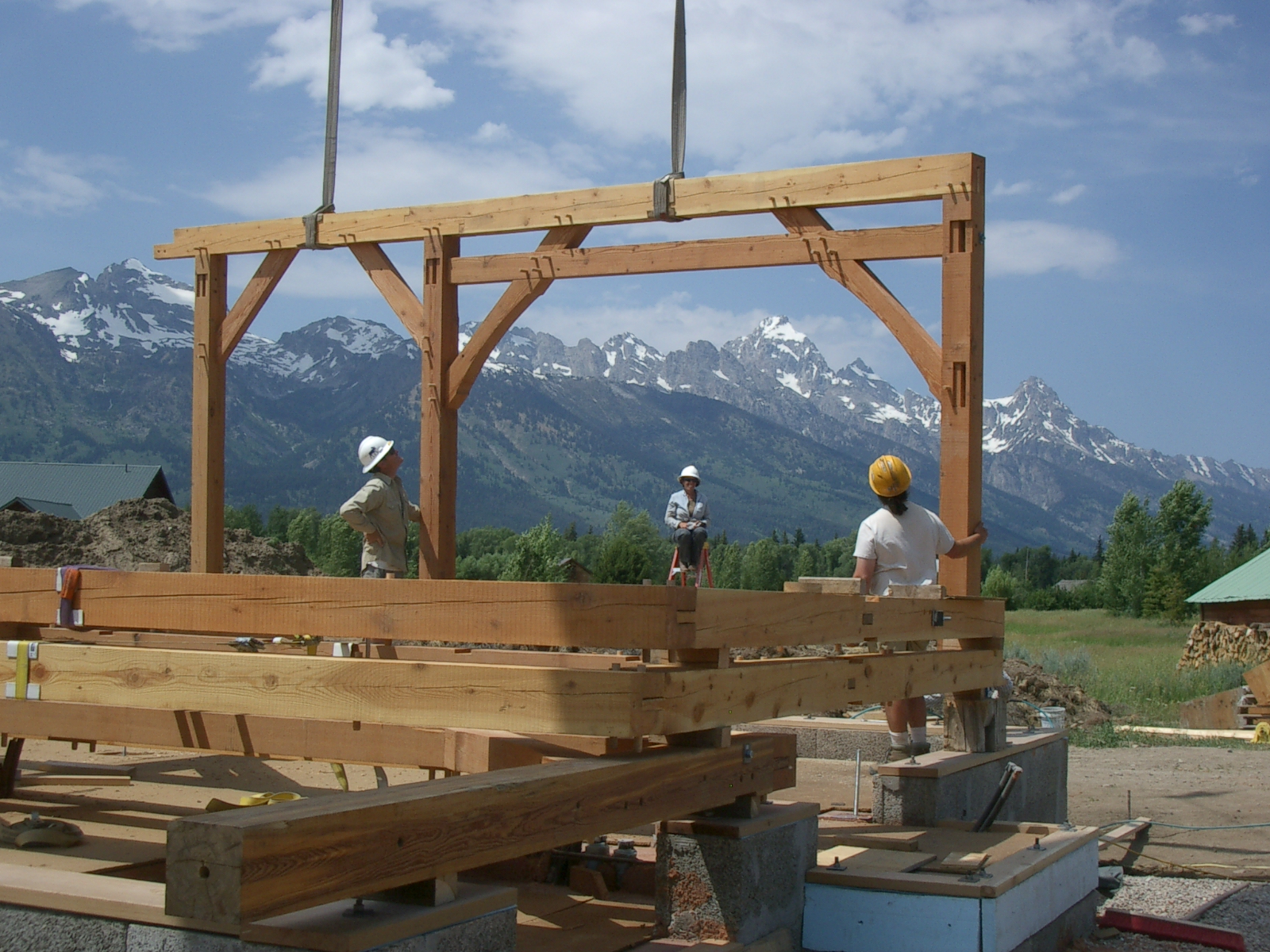

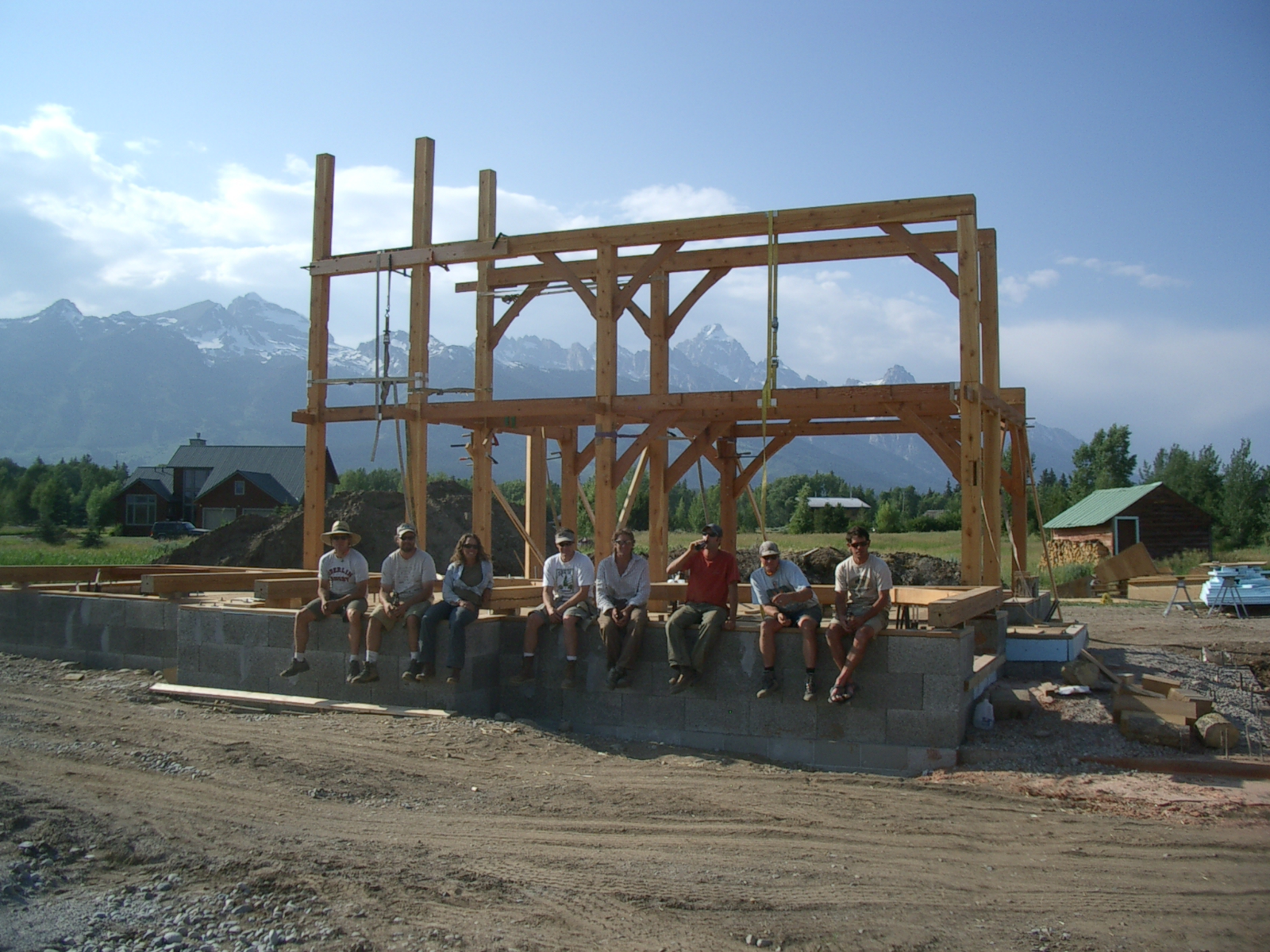
EcoNest Homes
EcoNests are holistically designed and hand-crafted natural homes. An EcoNest incorporates timber-frame, straw-clay walls, earth plasters and natural and non-toxic finishes. This combination of time-honored building traditions with modern innovations results in a home of unsurpassed health and comfort. We built the first EcNest in Wyoming in 2009 and we are proud to be the affiliate builder of EcoNest homes in the Teton region. Learn more about this remarkable building system at www.econesthomes.com.
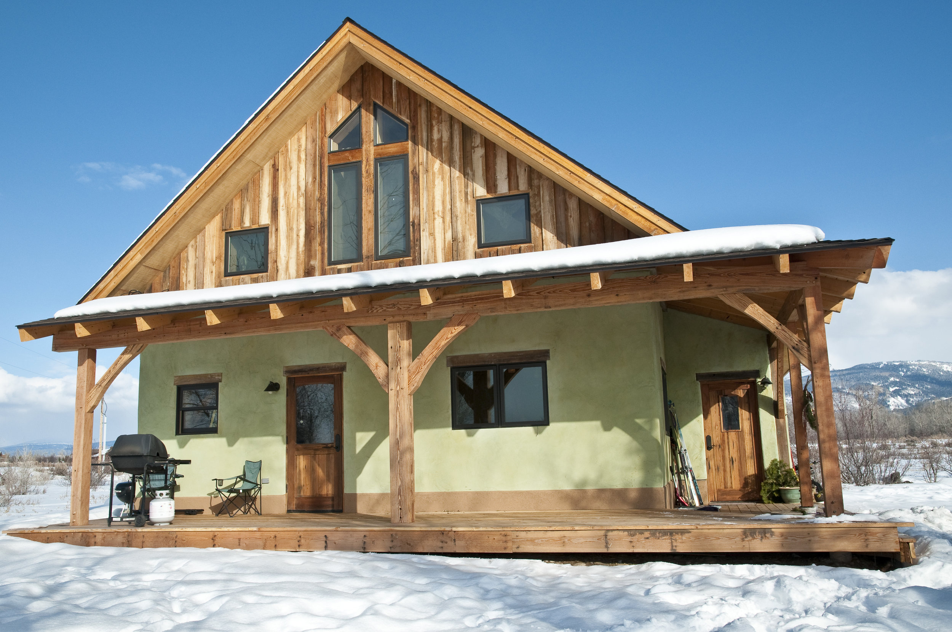
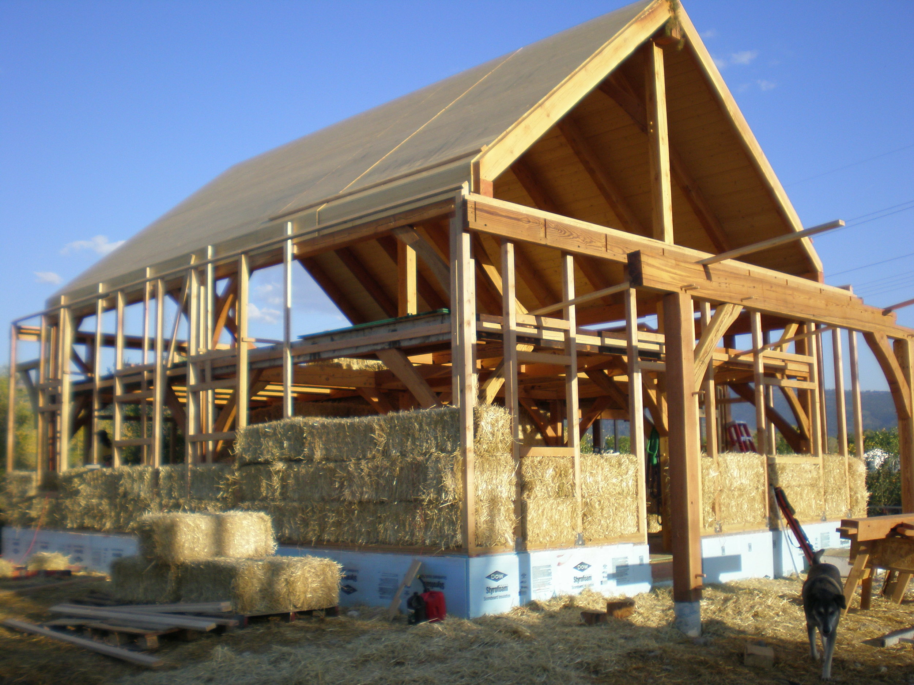
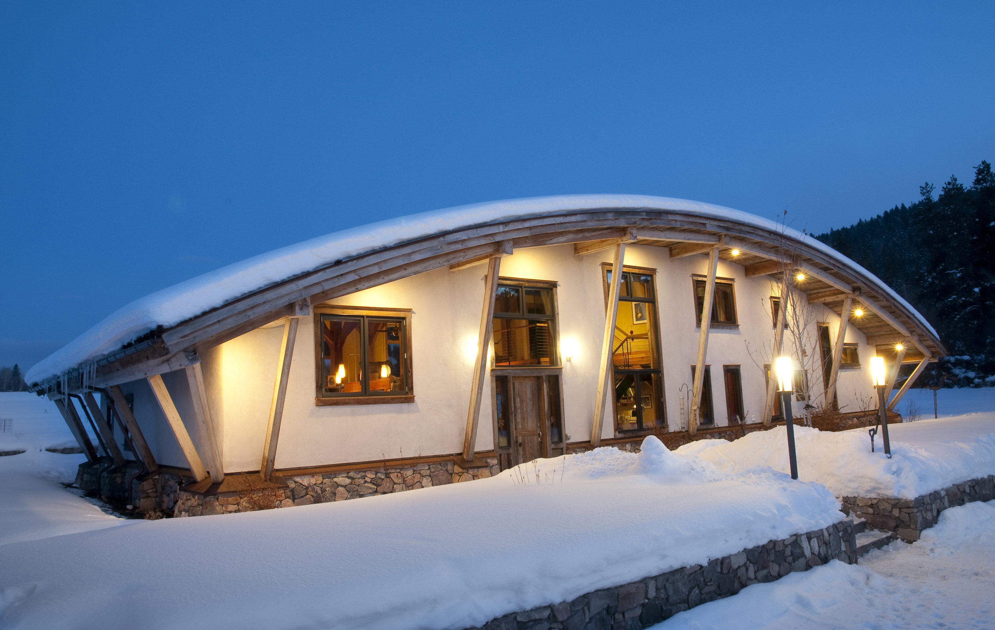
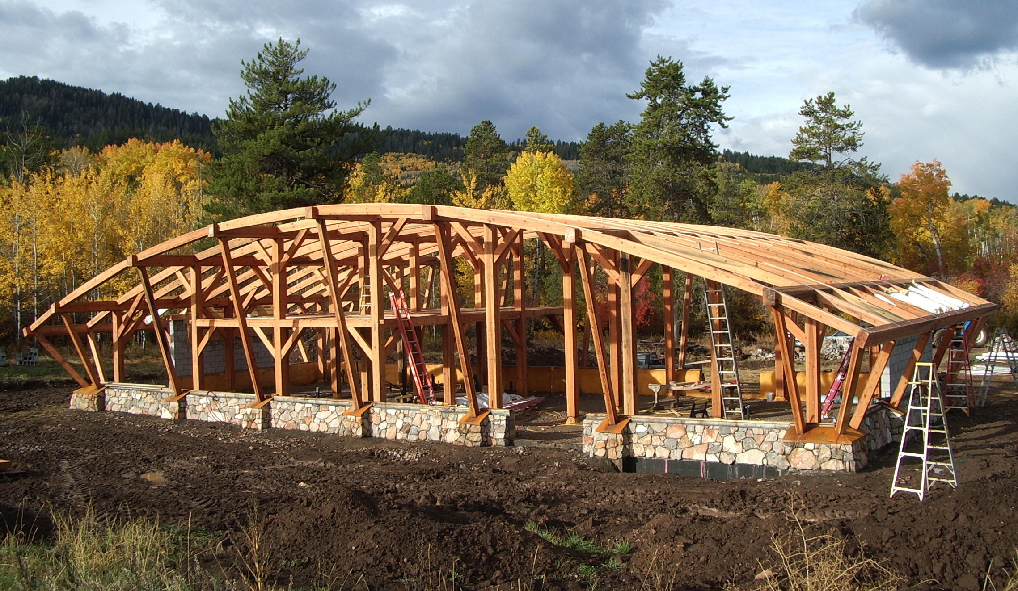
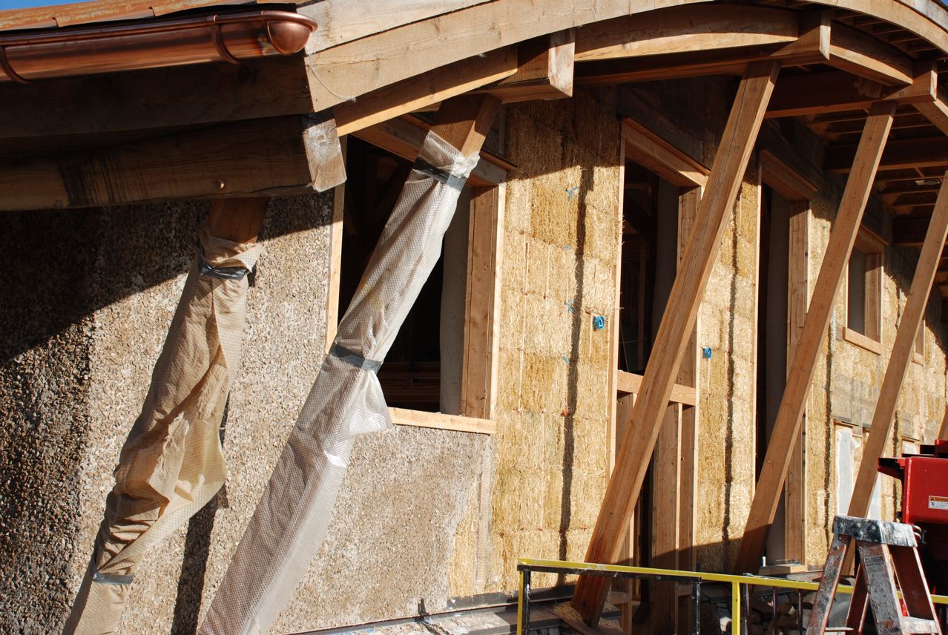
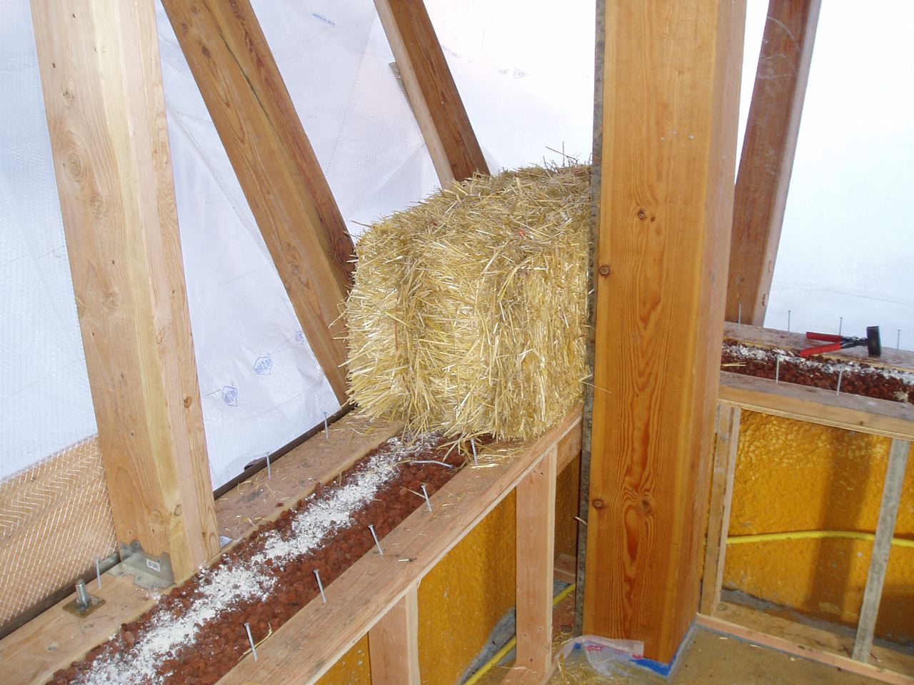
Straw Bale Walls
Many good books have been written on this subject. Straw bales can be load-bearing or just support their own weight. They create a massive, well-insulated wall with material that is local natural and affordable. Finished with earth- or lime-plasters bale walls are vapor permeable and create quiet, comfortable spaces. We might be biased, but we think they look great around a timberframe!
Learn more about building with bales here or read about the advantages and challenges of building with bales here.
Structural Insulated Panels (SIPS)
“Build it tight and ventilate it right,” is the prescriptive approach of modern building codes and structural insulated panels, or SIPS, can create a remarkably tight building envelope with almost no thermal bridging. SIPS are generally made with two sheets of oriented strand board (OSB) sandwiched around a core of expanded polystyrene (EPS) foam. They are manufactured off-site, cut to custom sizes for a given building project and shipped to the site for assembly. SIPS are strong, readily approved for permitting and can be assembled quickly in the field. Learn more about building with SIPS here.
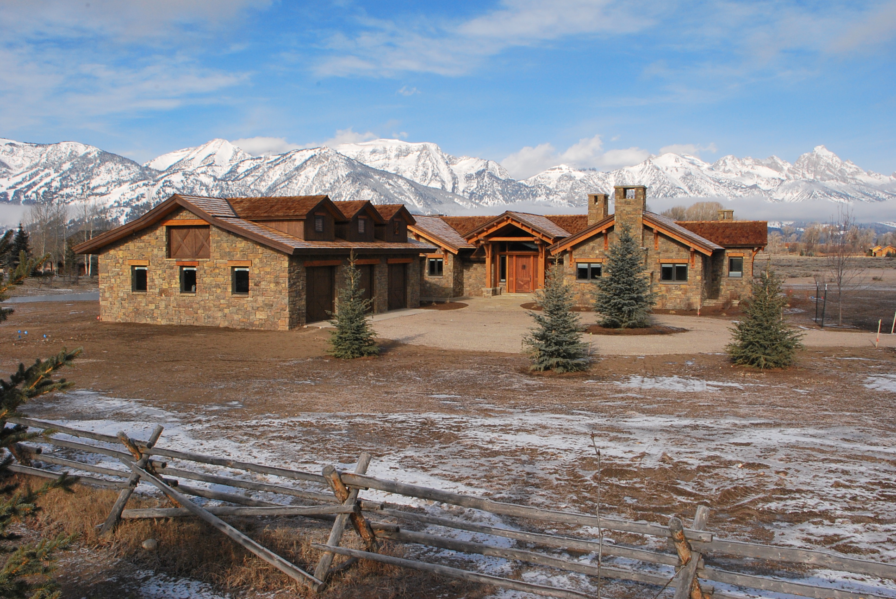
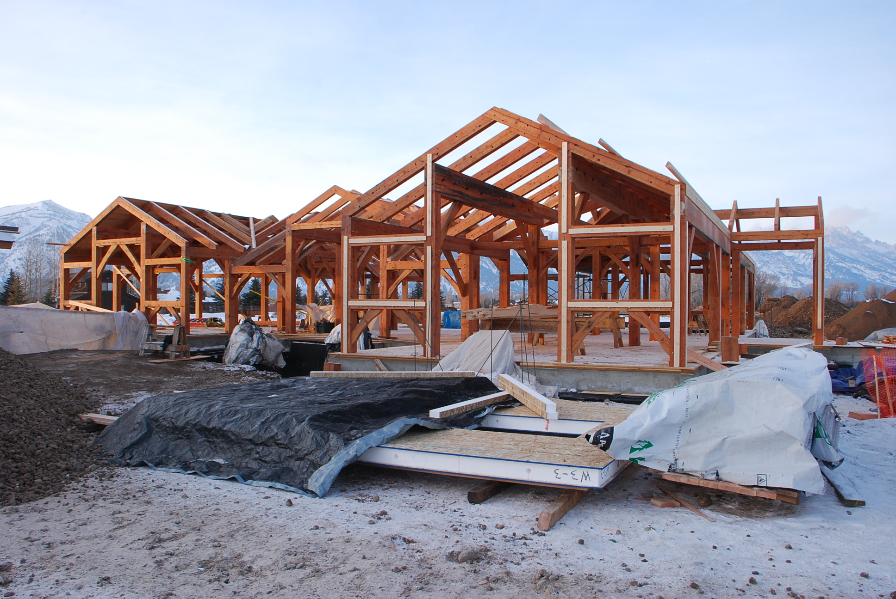
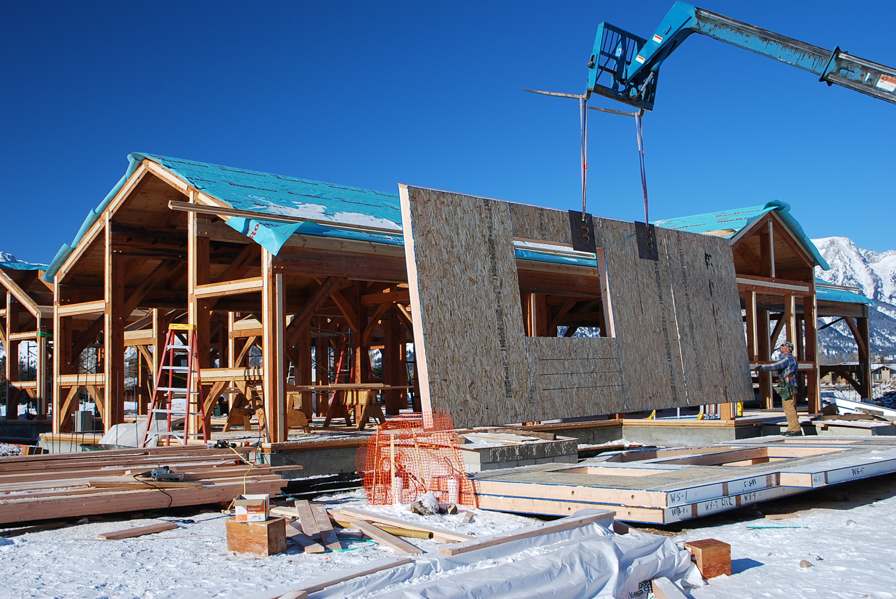
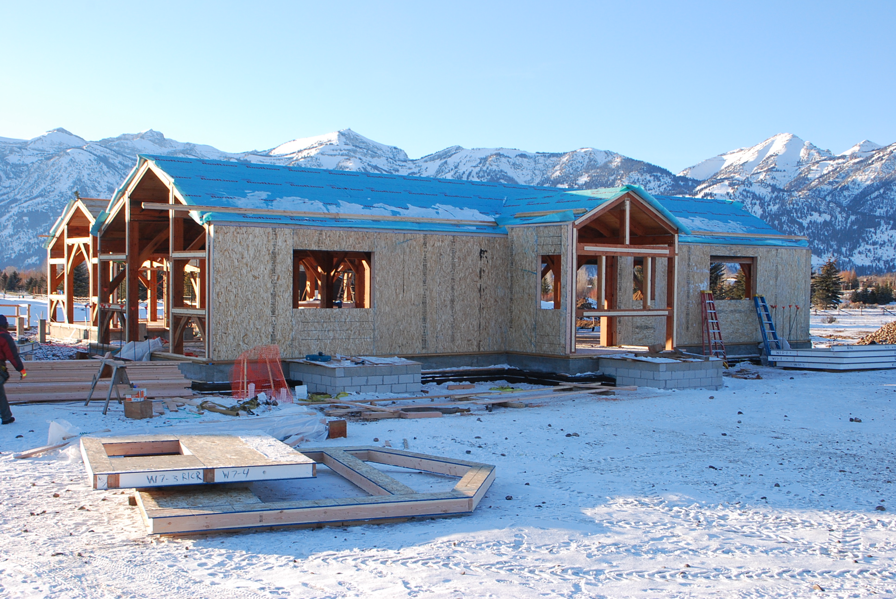
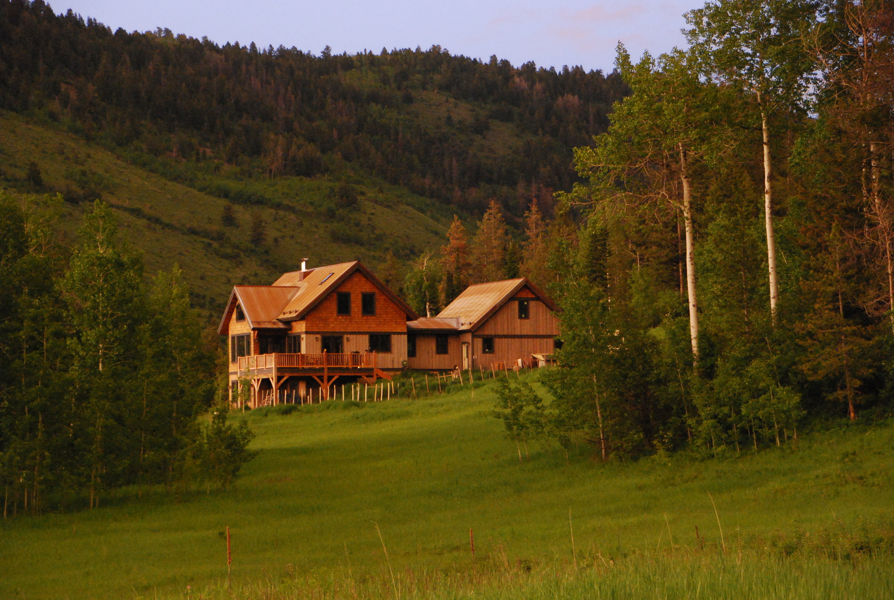
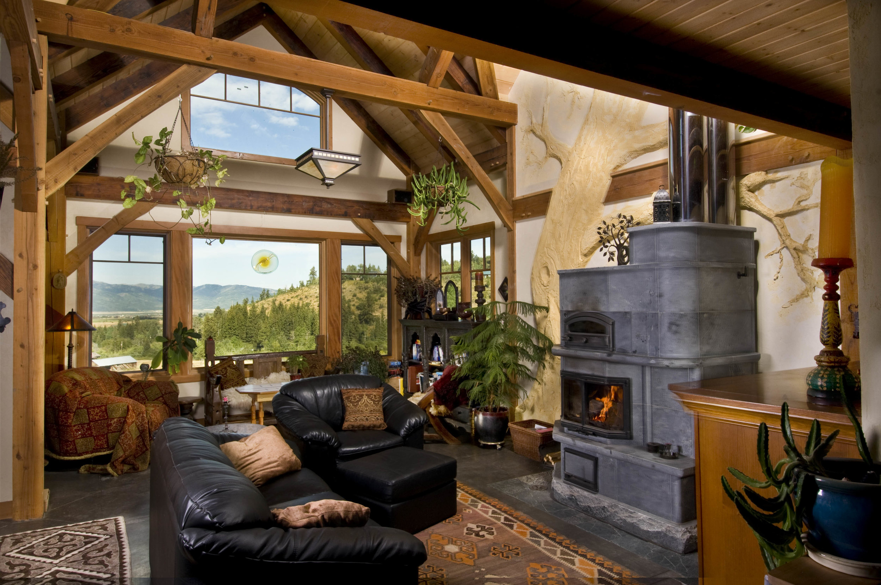
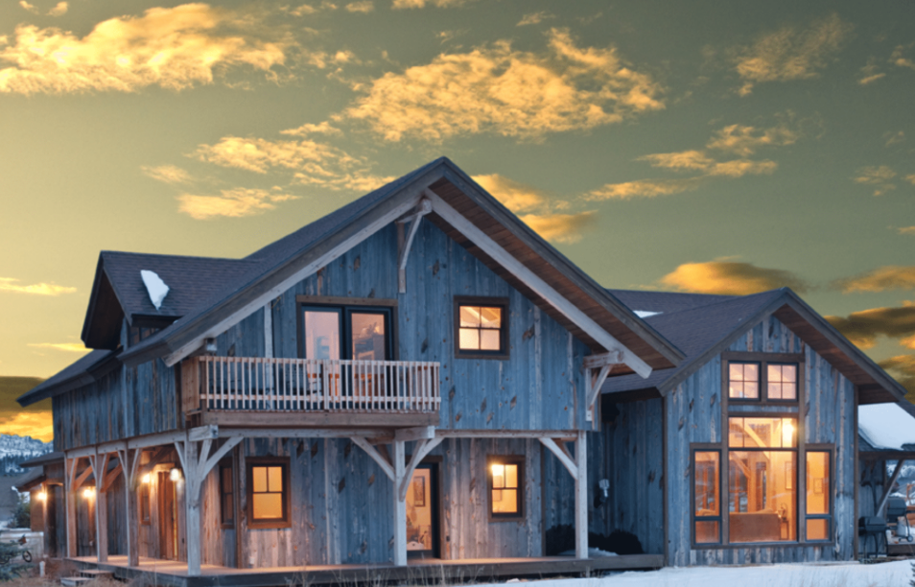
Our Approach to Green Building
Make it Beautiful and Build it to Last
An important principle of green building is designing structures that are aesthetically pleasing and comfortable to live or work in. If a building isn't beautiful and comfortable it will not be loved and maintained; it will be torn down and replaced. The embodied energy that goes into buildings is huge. That includes all the energy to extract, process, transport and assemble all the construction materials. We want that investment last for centuries.
Design for Passive Solar Performance
By paying close attention to the solar orientation of a building, the quality and placement of its windows and roof overhangs and the amount and location of thermal mass, it’s possible to radically improve the thermal performance of any building. In most climates and latitudes you can avoid the use of air-conditioning altogether and dramatically cut heating costs. It just works!
Energy Efficiency and Super-Insulation
Heating, cooling and lighting residential and commercial buildings consumes almost 40% of the energy we use in America. Fortunately building codes are now requiring people to build more energy efficient, air-tight and resilient structures but there is still much room for improvement.
We design homes to use as little energy as possible by incorporating passive solar design and super-insulating the homes we build. Timberframes support a variety of high-performance enclosure systems including Structural Insulated Panels (SIPS); double-stud walls with cellulose insulation; straw bale and clay-straw walls. See below for more information on each of these options. It’s also important to use high quality windows and doors with low U-values and the right solar heat gain coefficients for a building's aspect and latitude.
Whenever possible we use renewable energy sources and high-efficiency heating and ventilation systems in our homes. These include photo-voltaics or PV and solar thermal systems; heat pumps (geo-thermal or air-to-air) to bring BTU's into a home; smart heating system controls and Heat Recovery Ventilation (HRV) systems.
If you're ready to build a healthy, high-performance home, we'd love to hear about it.
Tell us more about your vision:


